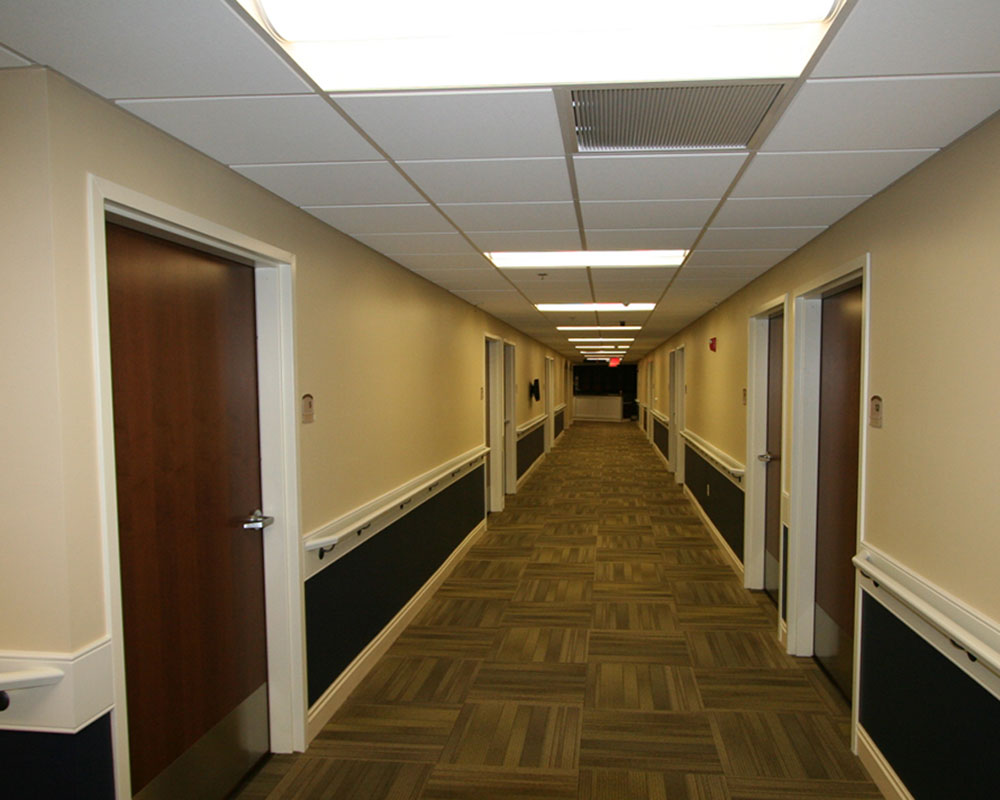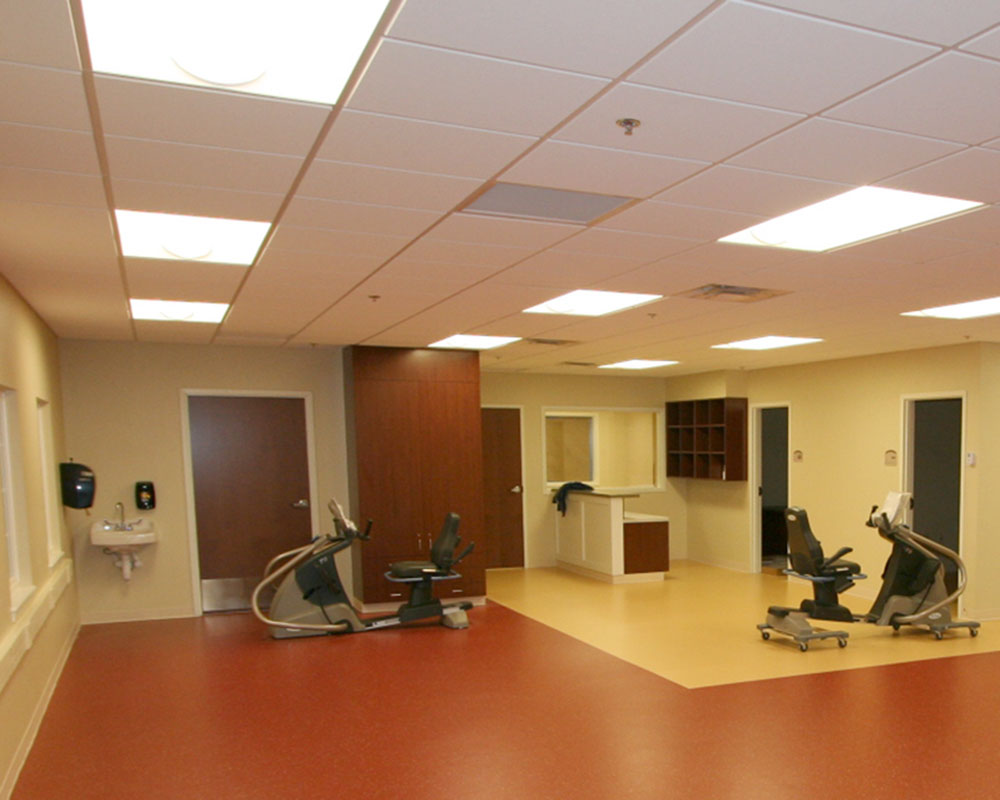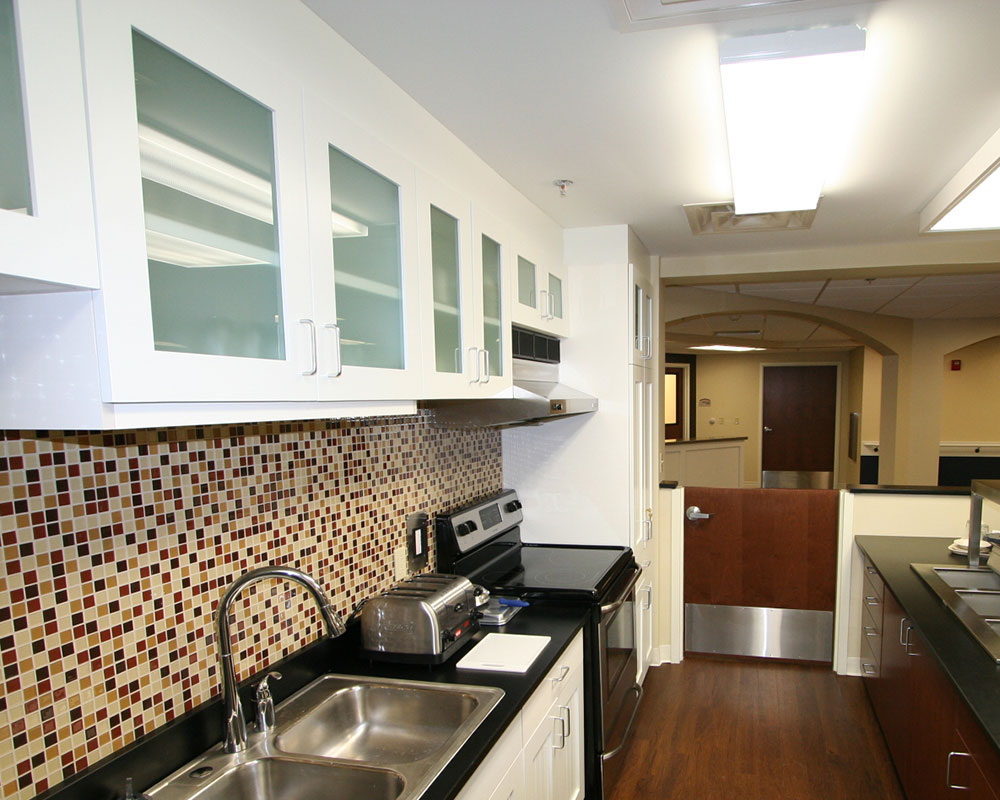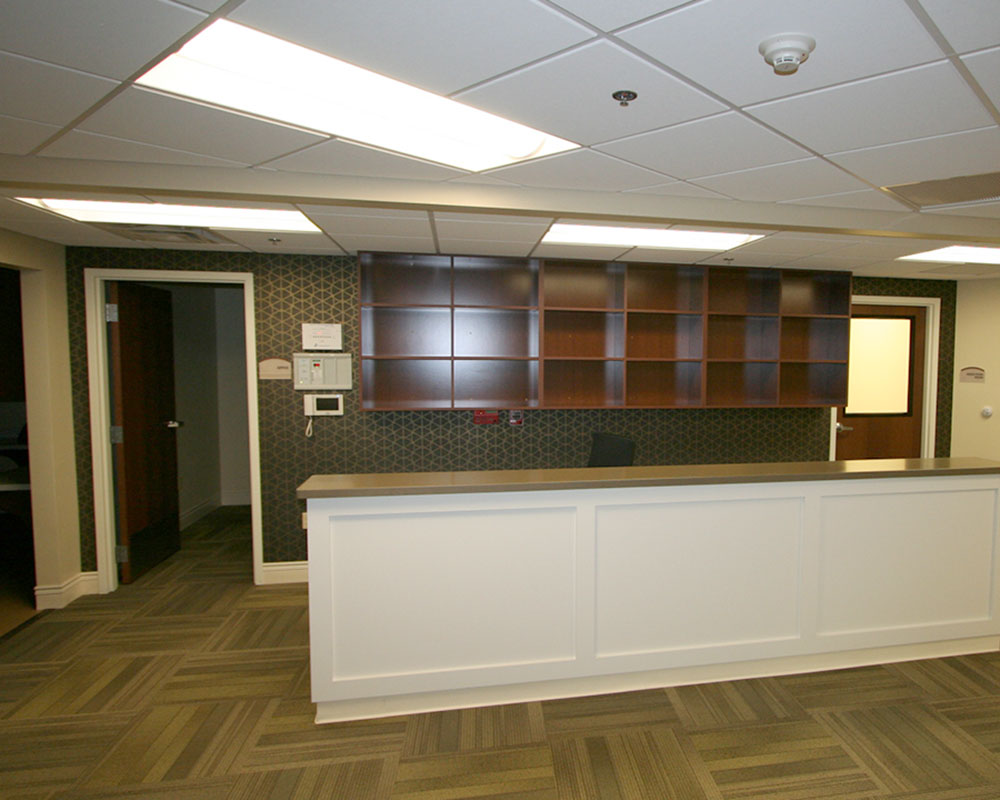HEALTHCARE
Villa Saint Joseph
11901 Rosewood
Overland Park, KS
Client: Villa Saint Joseph
Units: 16 skilled nursing private patient rooms
Completion: 2015
Amenities:
Nurse Station
Therapy Gym
Therapy Courtyard
Therapy Pool Area
Dining Area & Nourishment Kitchen
Skilled Nursing | Villa Saint Joseph Addition
SWD Architects provided full architectural services for the addition of sixteen skilled nursing private patient rooms to the existing Villa Saint Joseph facility.
In addition to the sixteen private patient rooms, a new dining and nourishment kitchen, nurse station, therapy gym, therapy courtyard and future therapy pool area were included in the addition. SWD Architects worked closely with the administration, nursing and therapy staff to coordinate their functional needs and provide an appealing and integrated connection with the existing building.
As part of the services provided SWD worked with the City of Overland Park, Kansas and guided the project through the city zoning development plan process and coordinated with the Kansas Department on Aging and Disability Services to ensure design compliance with the licensure requirements.





