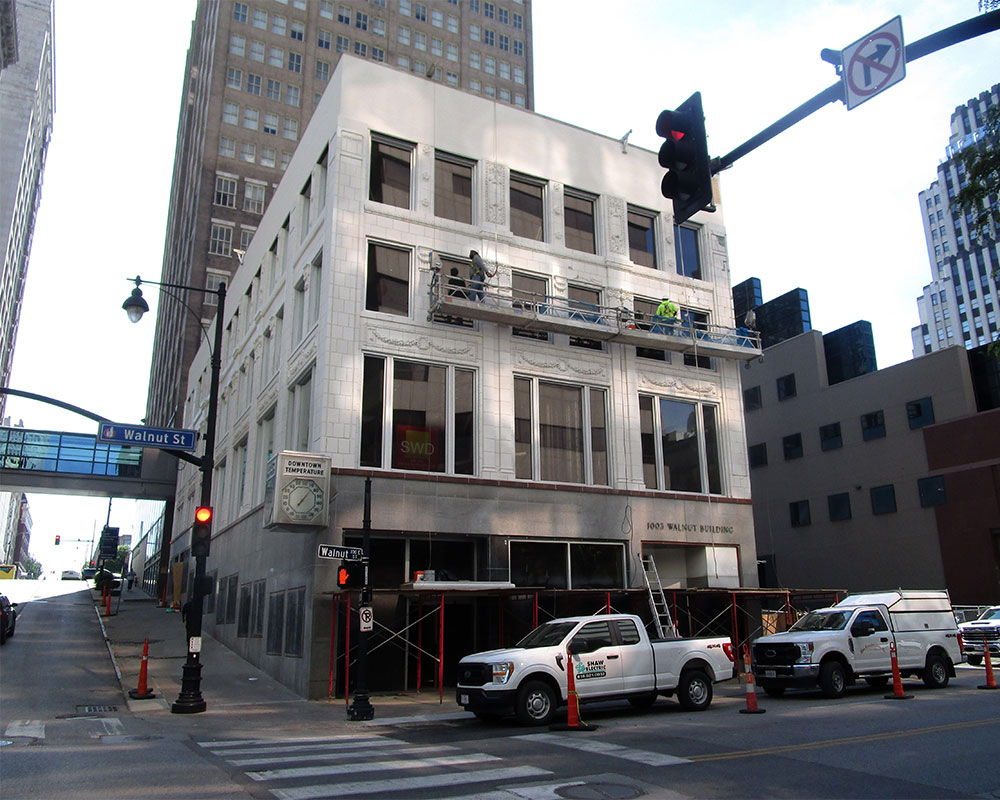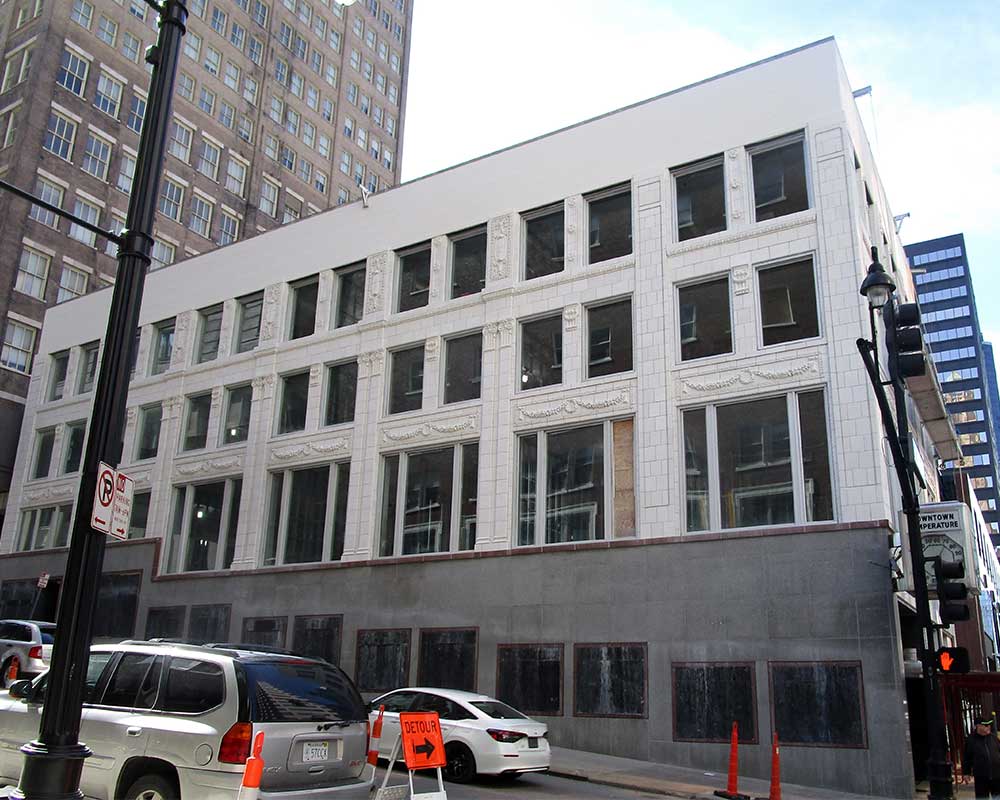CURRENT PROJECT, MULTI-FAMILY
Sentinel Lofts
Address:
Kansas City, MO
Client:
Sentinel Lofts, LLC
Size:
28,722 SF
Units:
17 Total Units
Mix of 1-bedroom, 2-bedroom
Reviving a Kansas City Landmark: The Historic Transformation of Sentinel Lofts
SWD Architects is leading the historic restoration of the former Sentinel Federal Savings Building in the heart of downtown Kansas City, Missouri. This former commercial building was built in 1914 and underwent an extensive renovation in 1946 that significantly altered its exterior appearance and aspects of its interior spaces.
SWD Architects is bringing this storied building back to life with the addition of 17 resident units along with ground floor commercial and retail space. Rehabilitation of the ornate, original terra cotta and mid-1940s granite cladding and storefront on the street-facing portion of the façade will be an inviting sight for new residents and the downtown community at large. Stay tuned for further updates!



