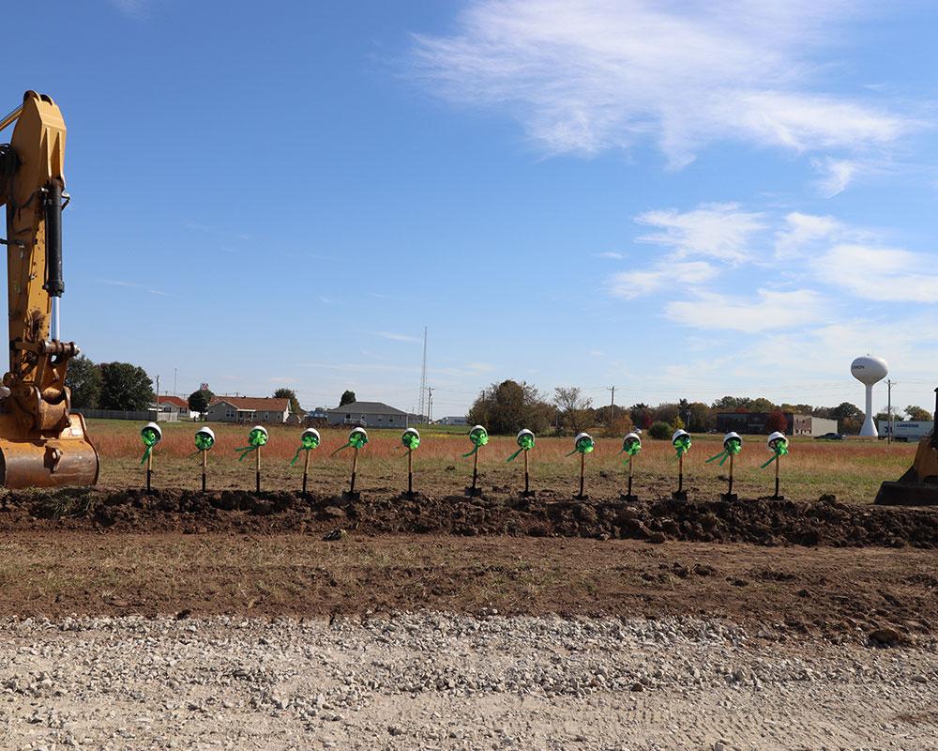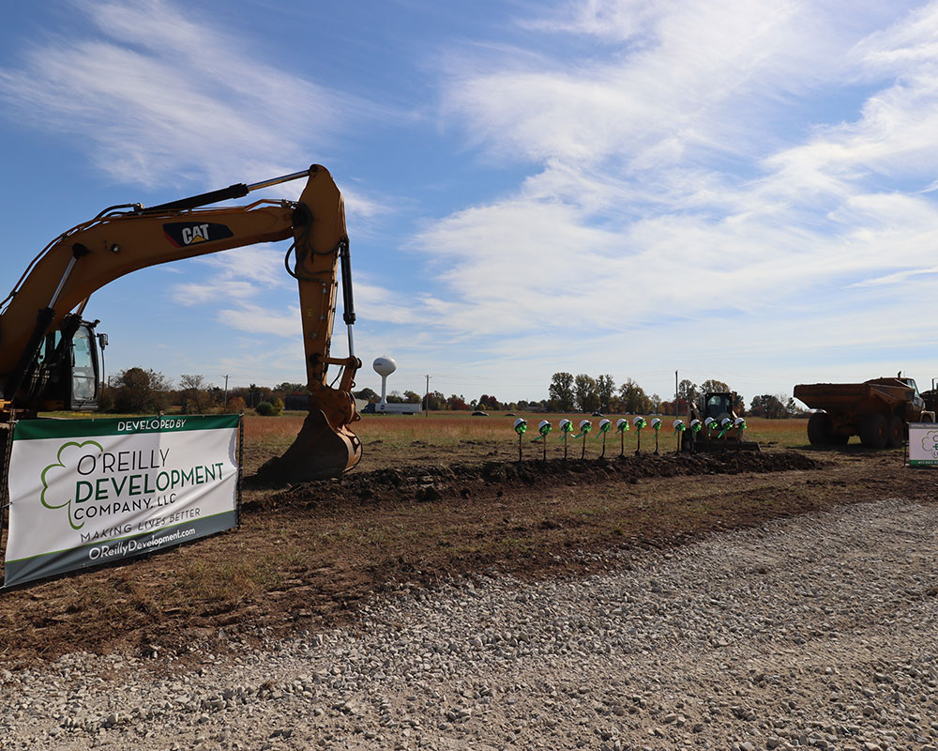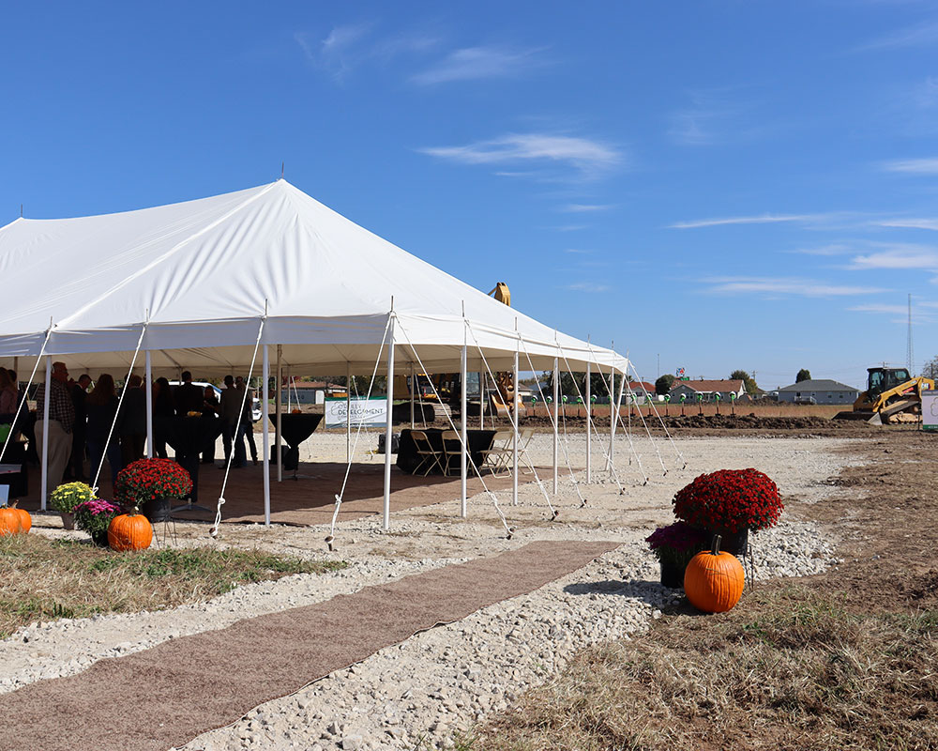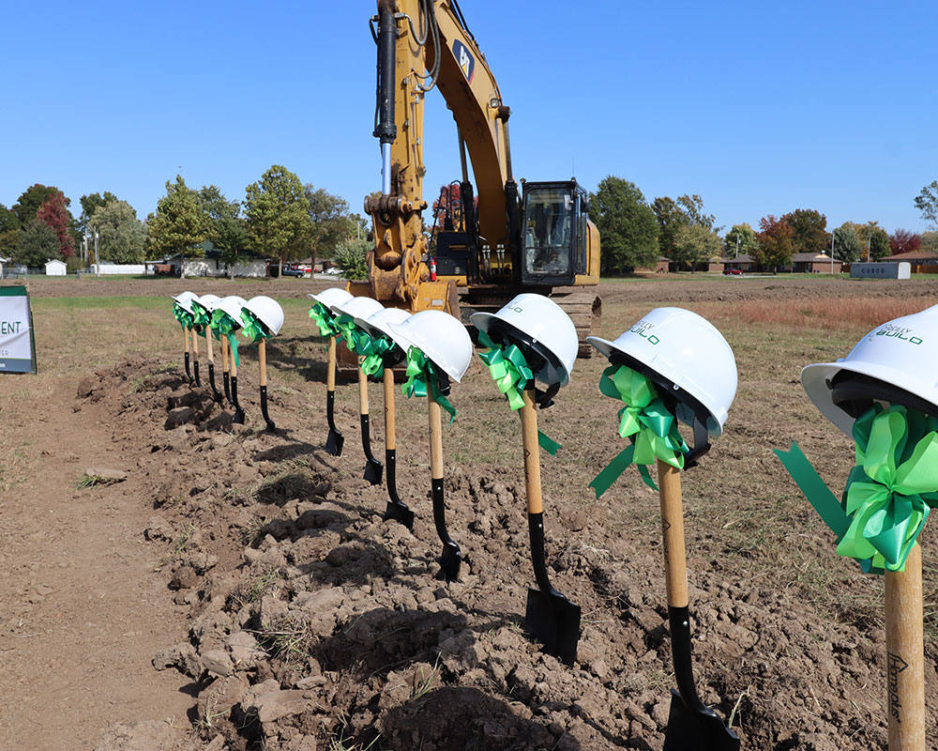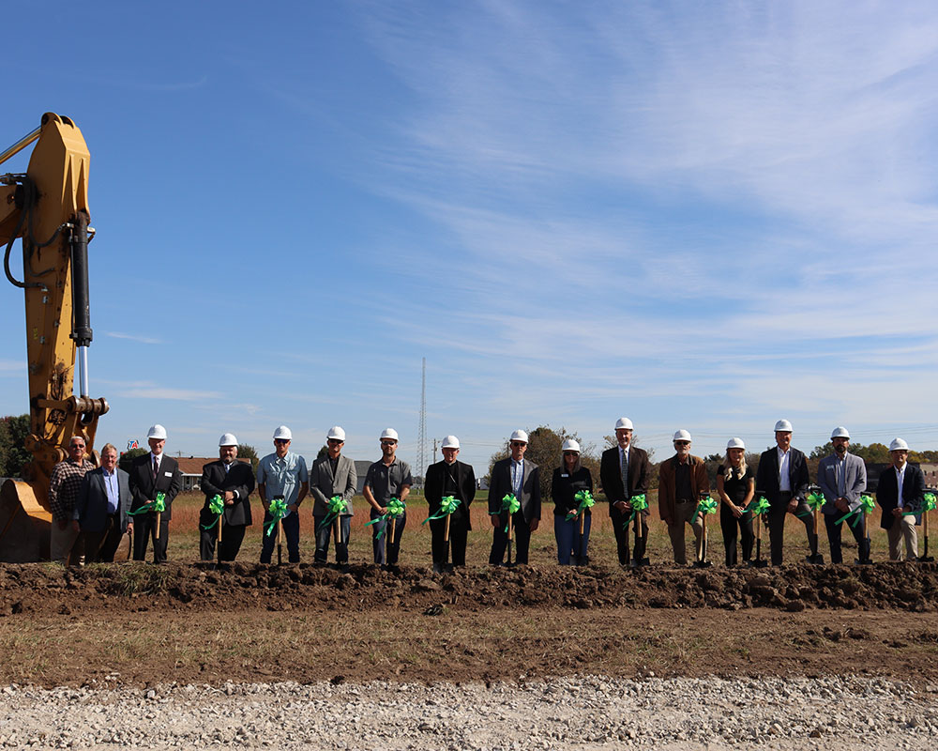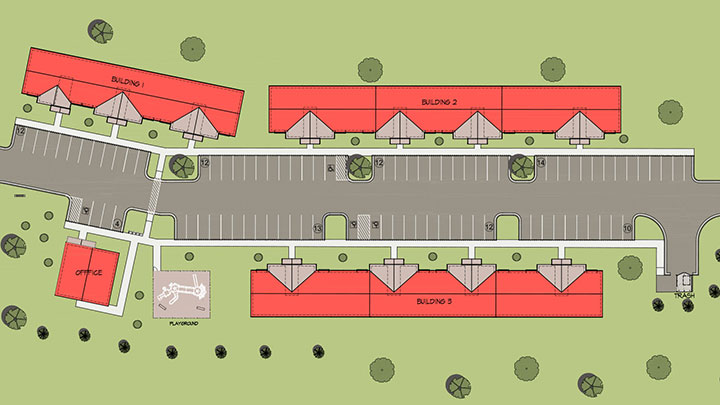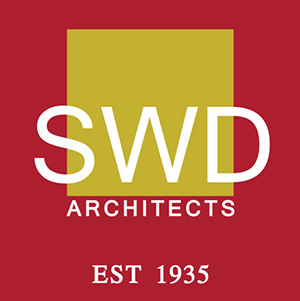Mountaintop Homes Groundbreaking Ceremony in Mt. Vernon, MO
October 23, 2023
SWD Architects, Tim Wilson and Brian Czerw, were thrilled to partner with client, O’Reilly Development Company, LLC, to celebrate Mountaintop Homes with a commemorative Groundbreaking Ceremony in Mt. Vernon! Mountaintop Homes is now under construction to serve as a housing community for at-risk veterans and mixed-income families.
The co-founders of O’Reilly Development Company, LLC, Patrick E. O’Reilly and Denise K. Heintz, are pleased to introduce Mountaintop Homes, a new construction community in Mt. Vernon, Missouri, under development in partnership with Catholic Charities of Southern Missouri (CCSOMO). Aptly named, the development pays homage to the town and the 11.4 acres on which it sits north of Highway I-44 and adjacent to the Missouri Veterans Commission. The goal of this community is to provide a means to a better life through safe, affordable, and inclusive housing. Mixed-Income families and Homeless/at-risk Veterans alike will prosper in a diverse and inclusive environment fostered by CCSOMO with access to their extensive resources and community connections.
Development Characteristics
42,808 SF | 42 units | 2 stories | 3 residential buildings | playground
Mountaintop Homes utilizes both Mixed-Income and Income-Targeting strategies to provide a truly diverse and integrated community. It consists of forty-two (42) residential townhomes for rent with a mix of two- and three-bedroom units. Eight (8) units will be set aside for Veterans and their families who are at risk of homelessness. The set aside units include five (5) two bedroom/1 bath units and three (3) three bedroom/2.5 bath units. The community’s funding comprises both Federal Low-Income Housing Tax Credit (LIHTC) and State LIHTC support for thirty-four (34) designated affordable housing units.
The Mountaintop Homes development will construct three (3) residential buildings and one (1) office/community building totaling 42,808 gross square footage. The residential buildings will be designed in a two-level townhouse model with a modern aesthetic nestled among the office/clubhouse and community space/playground to provide a purposeful, community focused space. All units will be similar in design and amenities. Unit amenities include fully equipped kitchens, ceiling fans, large closets, washer/dryer equipment, and either wood or wood vinyl laminate flooring throughout.
