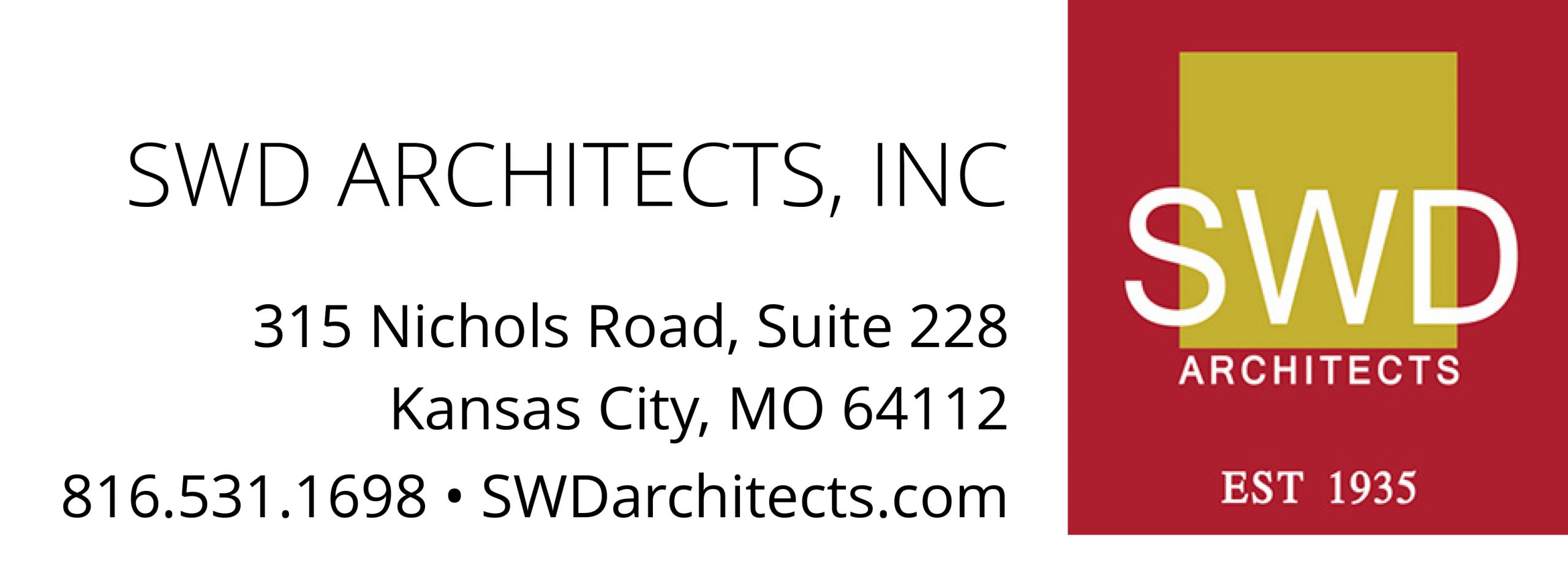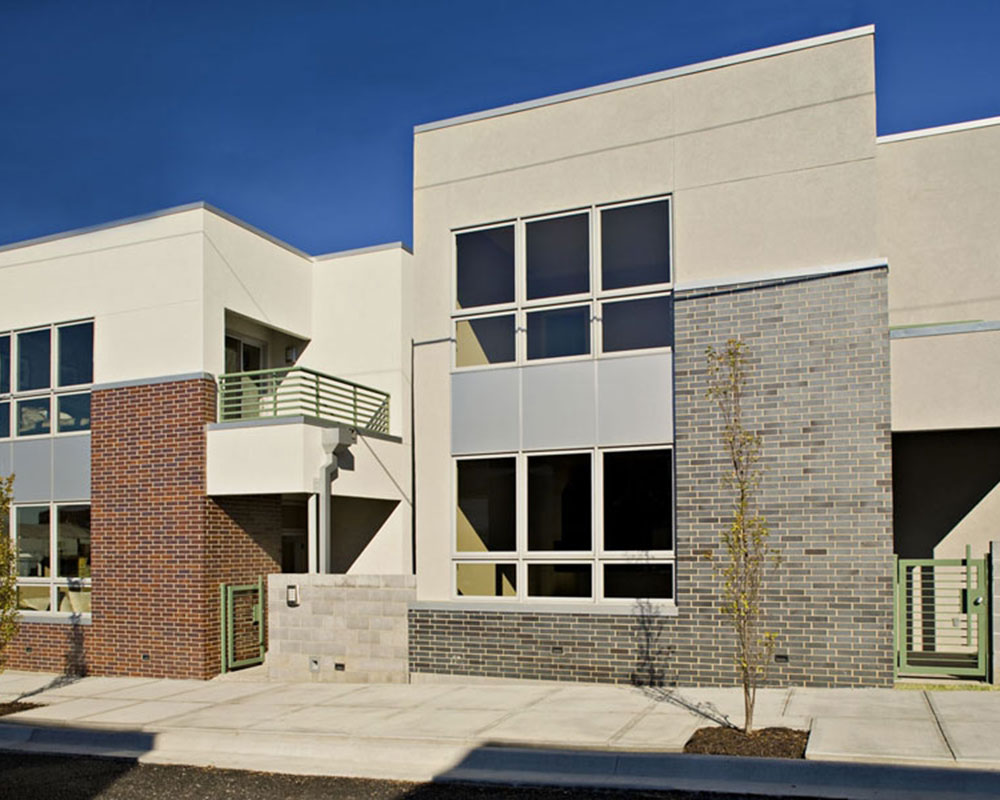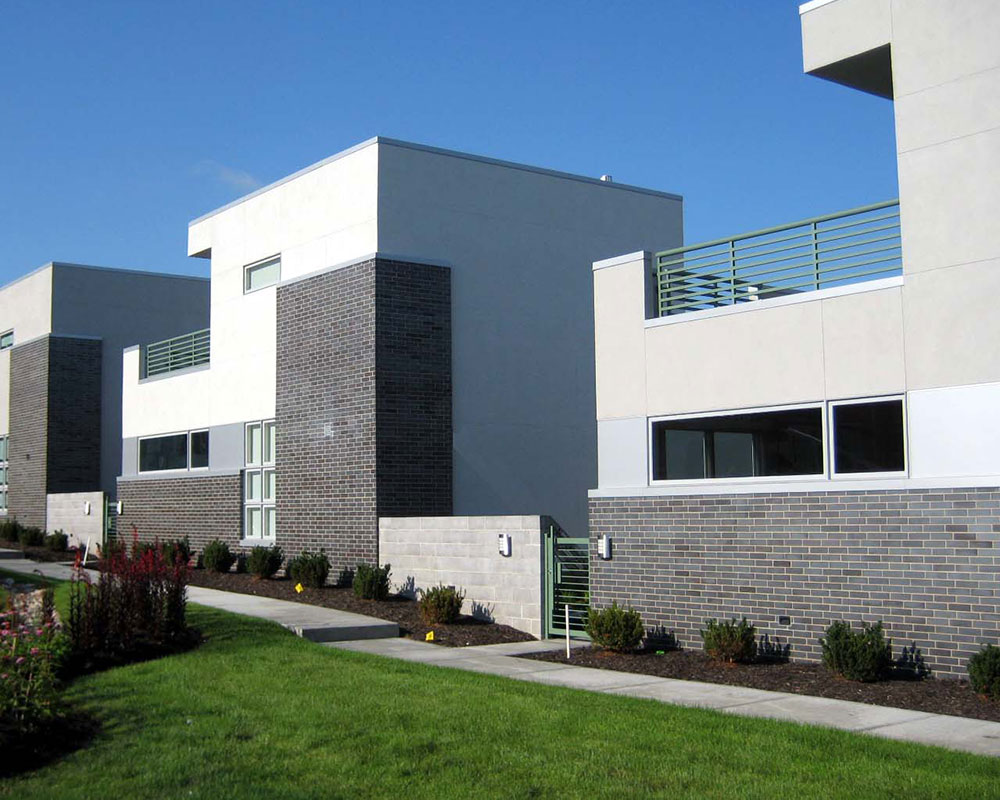MULTI-FAMILY RESIDENTIAL
5th and Oak Street
Kansas City, MO
Stories: 2
Units: 27 detached single family homes
Completion: 2010
Amenities:
Rooftop Terrace
Ground Level Patio
2-story Homes with Unfinished Basements
This development is a new concept in single family housing. These homes are for people who want to own a residence in a dense urban environment, but don’t want to live in a condominium building where they share walls, ceilings and/or floors with their neighbors. This concept was translated into the design with the use of clean lines, high ceilings, tall doors, stucco, king-sized brick, large banks of windows and flat roofs; all qualities indicative of an urban loft.
Both houses are two story homes with unfinished basements. Both have 2 bedrooms and 2 ½ baths. The ‘B House’ has almost 3,200 square feet of interior space. In addition it has a 300 square foot rooftop terrace and a 730 square foot ground level patio. The ‘C House’ has slightly less than 2,500 square feet of interior space. This house also includes two rooftop terraces totaling 300 square feet and a 260 square foot ground level patio.



