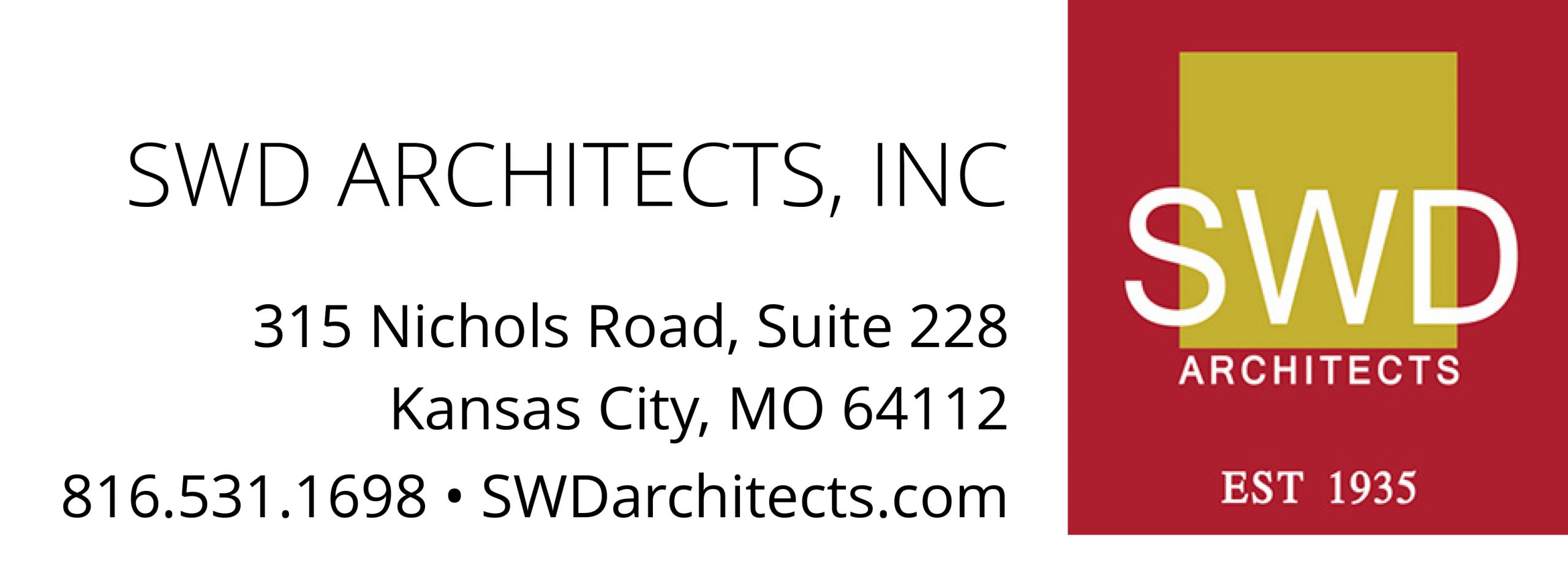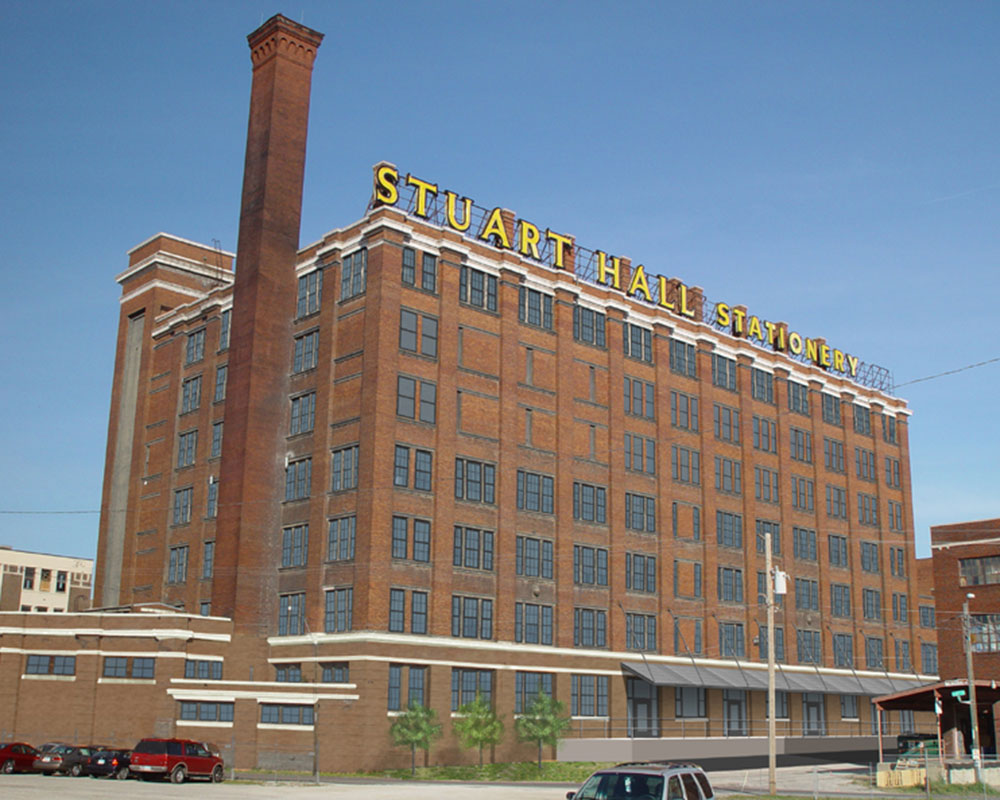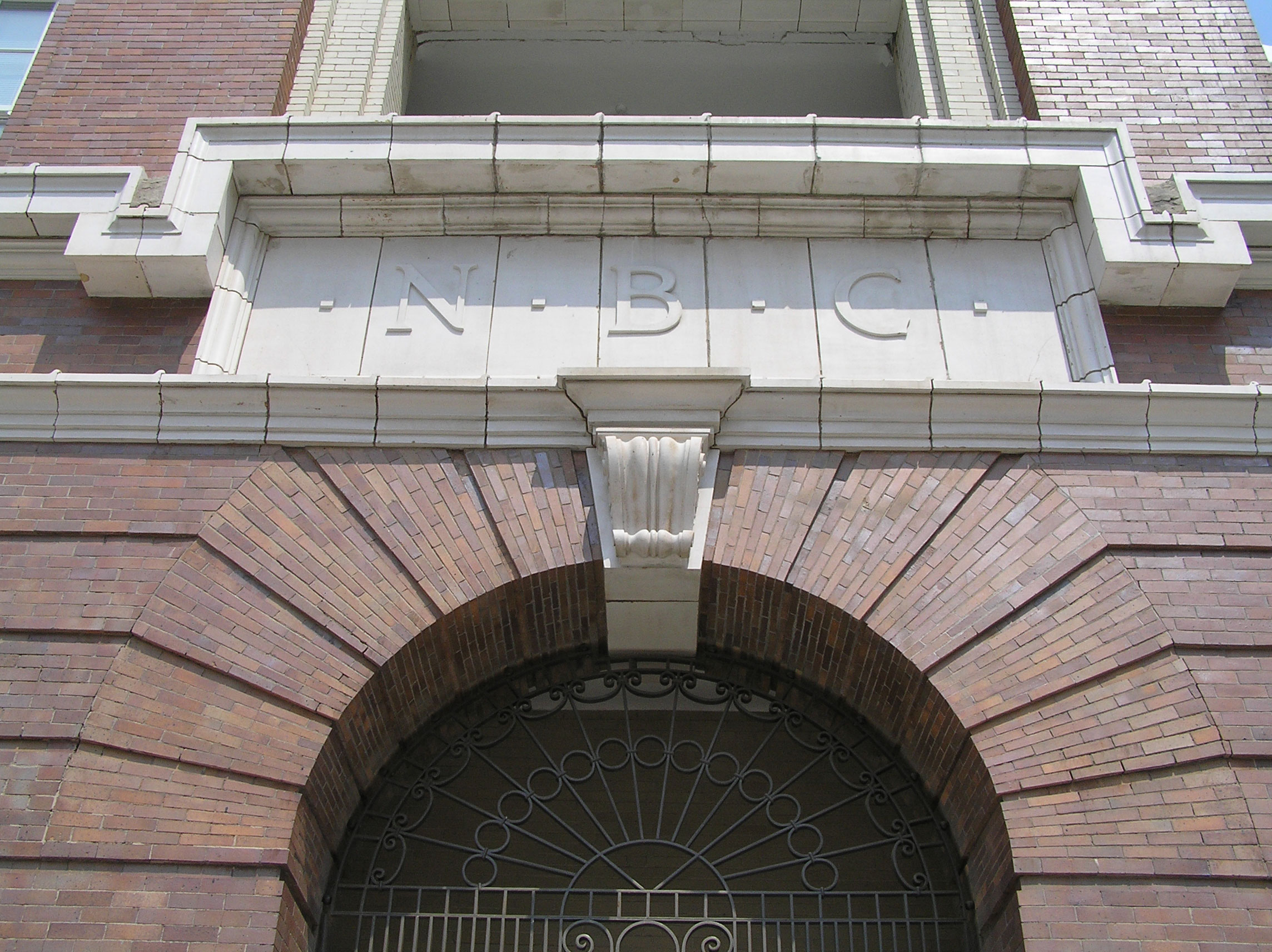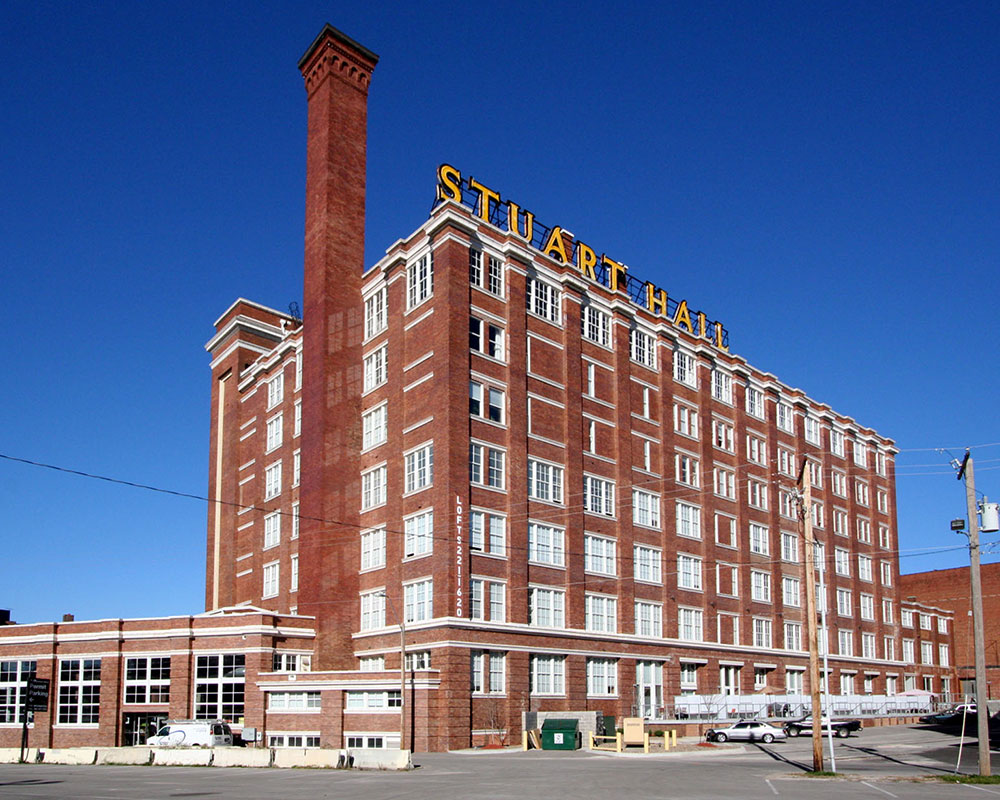MULTI-FAMILY RESIDENTIAL
2121 Central Street
Kansas City, MO
Size: 200,000+ SF
Stories: 7
Units: 115
Completion: 2004
Amenities:
Leasing Office, Private Patios, Fitness Center
Reception Lobby, 2 Commercial Lease Spaces, Club Room with Terrace, and Storage Facilities.
The Freight House Lofts is a large 7-story manufacturing type building, containing over 200,000 square feet of floor area. Comprised of 115 residential one, two and three bedroom units, with over 30 unique floor plans, every effort was made to feature the exposed arched ceilings, wood and concrete floors and brick walls as they originally existed. Mezzanine space was added in the original open area of the 6th floor to create 8 loft townhouse style units. Private patios for a portion of the 1st floor units have architectural screen wall dividers.
Additional programmed areas and amenities include 2 commercial lease spaces, a reception lobby, a leasing office, a club room with terrace, storage facilities and fitness center.




