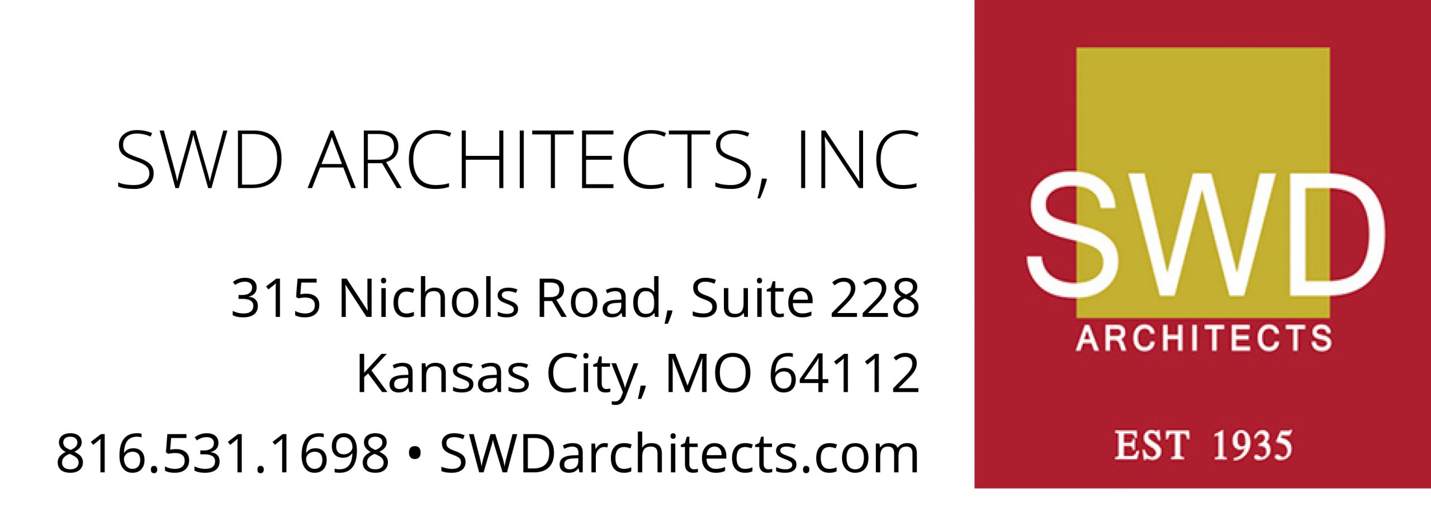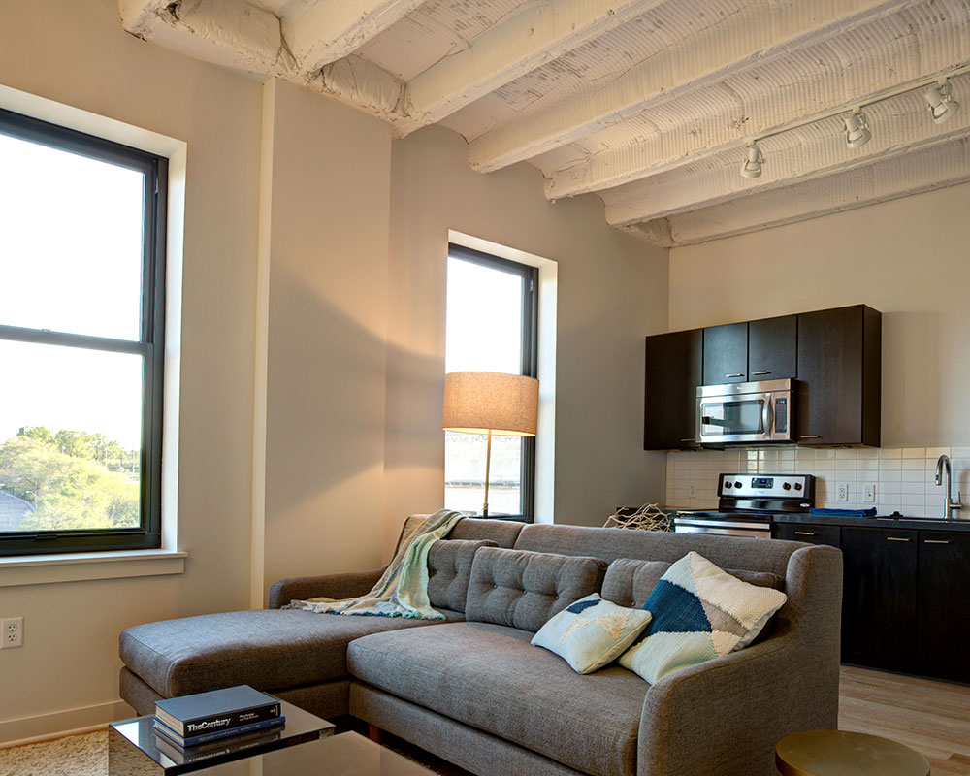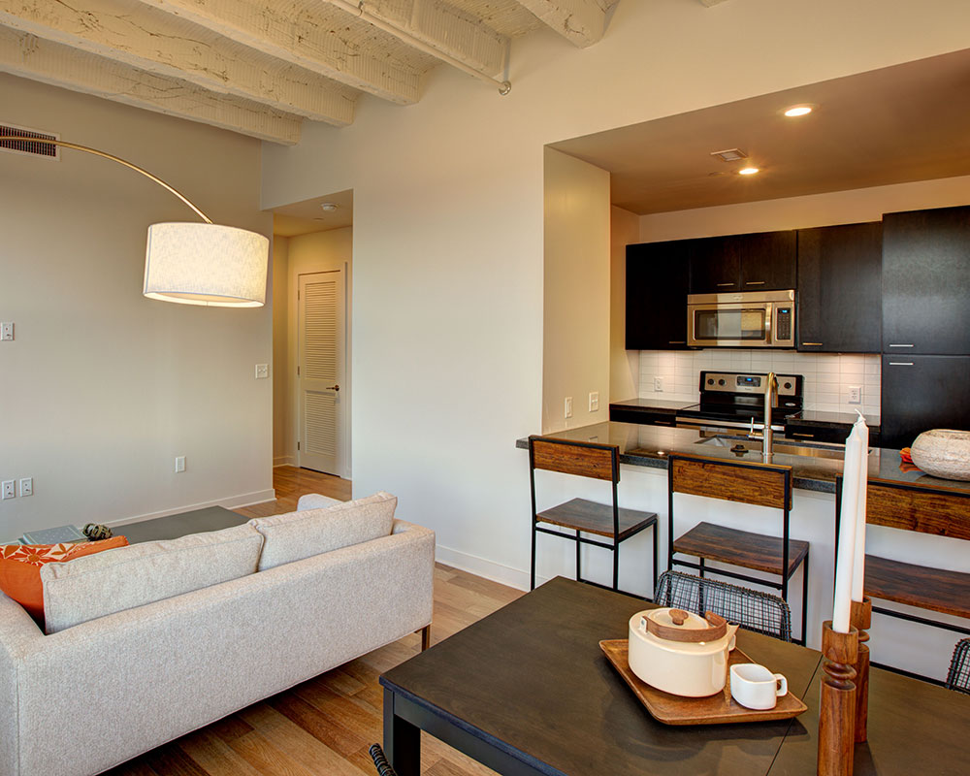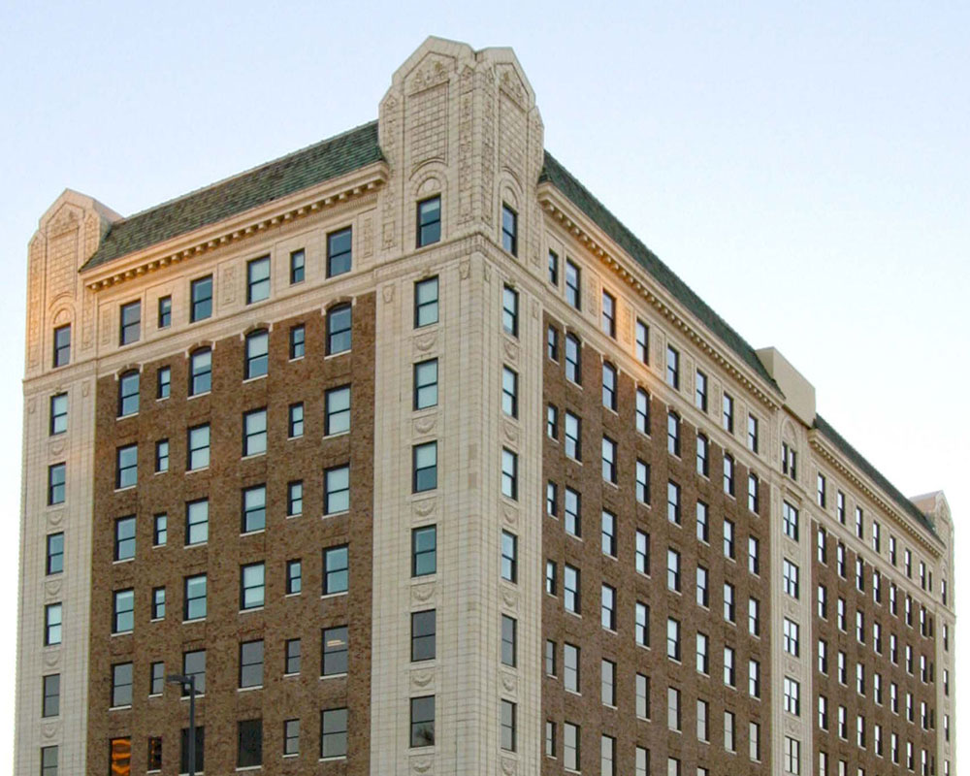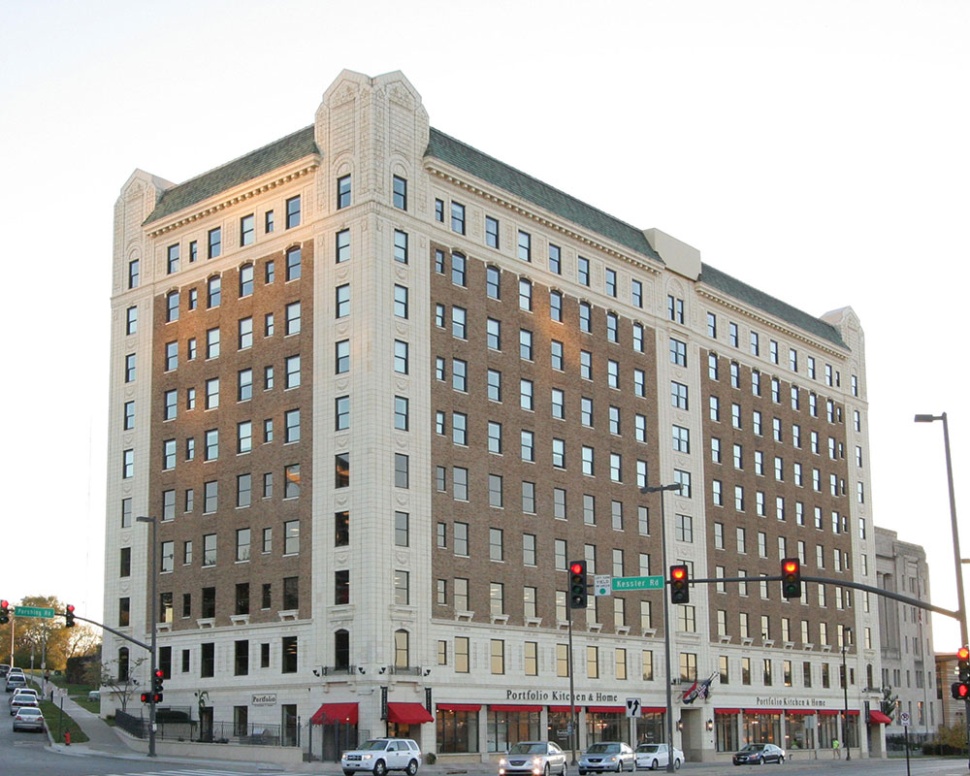HISTORIC RESTORATION
215 W Pershing
Kansas City, MO
Size: 136,000 SF
Stories: 10
Units: 55
Completion: 2015
Amenities:
Reception Desk
Leasing Office
Fitness Center
Entry Lobby & Corridor
Downtown KC Views
Commercial Office & Retail Space
Historic Renovation & Adaptive Reuse to Residential Apartments and Commercial Space
The scope of the project included renovating the top five floors into 55 market rate apartments. The lower floors remained commercial office and retail space. Four tenant finish projects were included in the scope of work.
The Pershing Lofts offer 12 unique loft style floor plans, each designed to take advantage of the building’s unparalleled views of downtown Kansas City, Union Station, and the National WWI Memorial. Refined interior finishes strike a balance between the exposed concrete ceilings. Amenities incorporated into the overall scope include an entry lobby and corridor, reception desk, leasing office, and fitness center.

