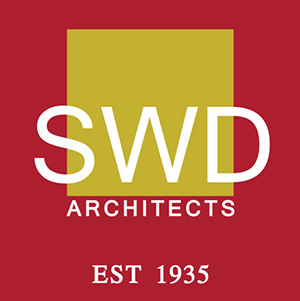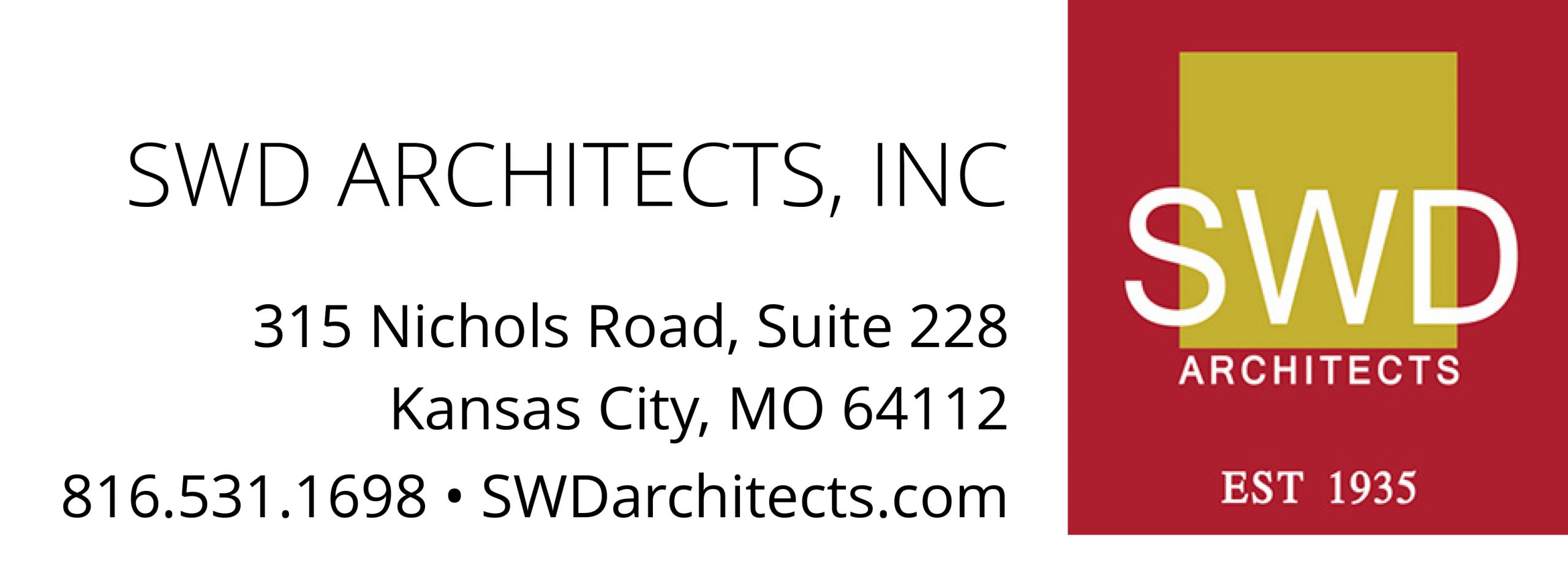Roaster’s Block
Location
Kansas City, MO
Client
O’Reilly Development Company, LLC
Size
217,160 SF
The Boss:
North building built in 1917
79,520 SF
Swofford:
South building built in 1899
137,640 SF
Units
146 total units
Completion
2016
Amenities
Social Lounge with Fireplace & TVs
Heated Outdoor Swimming Pool
Coffee & Espresso Bar
Firepit Lounge Area
Fitness Center
Yoga Studio
Awards
2017 Property of the Year
AAKC
2017 Project of the Year: Adaptive Reuse
Multifamily Executive Awards
2016 Adaptive Reuse – Honors
Historic Kansas City Preservation Awards
FEATURED PROJECT, HISTORIC RESTORATION, MULTI-FAMILY
As part of this ambitious project, 146 market-rate apartments were meticulously crafted, each averaging around 1,000 square feet in size.
To achieve this, the project entailed demolishing the factory production equipment that had been used before the site was vacated in 2012. Additionally, a sizable silo structure situated between the two buildings was replaced with an inviting open courtyard, featuring a pool and designated gathering areas for residents’ enjoyment.
In order to enhance the living experience, various amenities were included in the Roaster’s Block development, such as a fitness center, social lounge, and a coffee bar.
Moreover, the larger south building of the former factory plant now provides underground parking options on basement and sub-basement levels. As for the north building, it is served by surface lots, which also accommodate any overflow parking needs from the south building.

