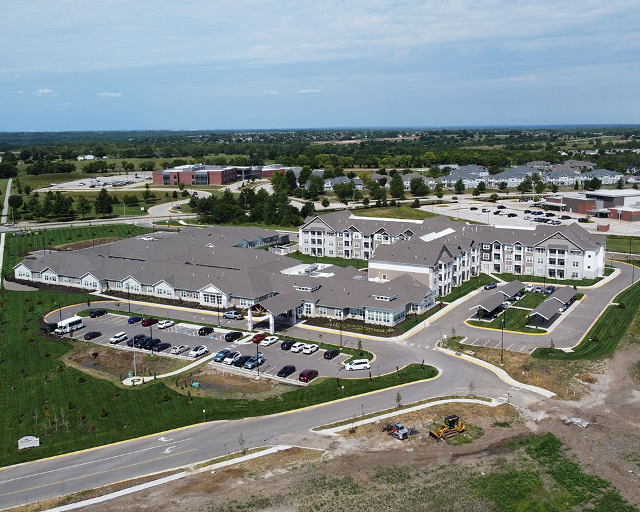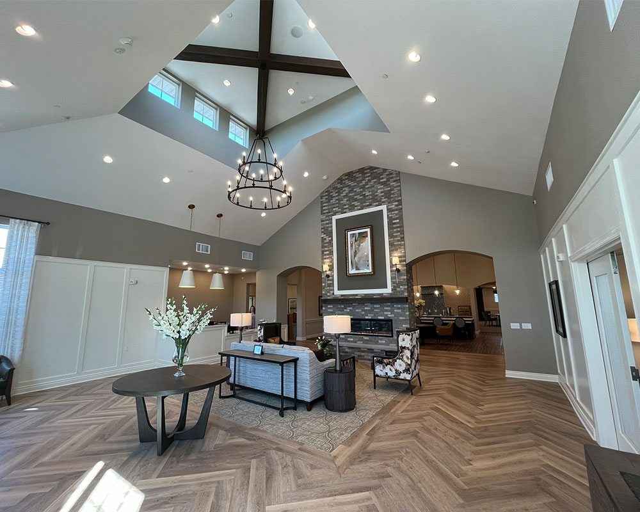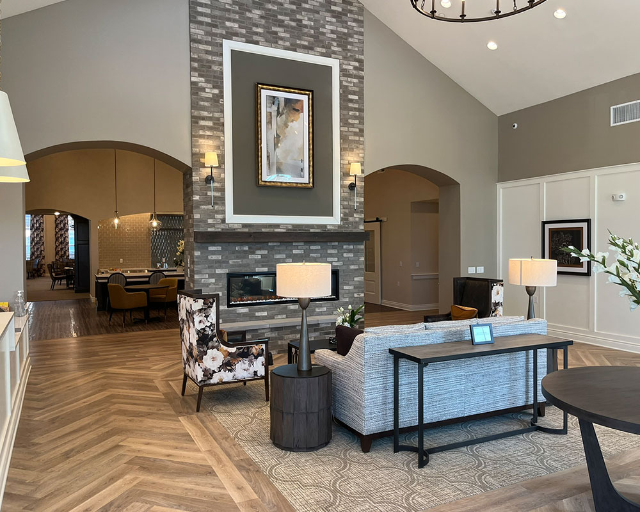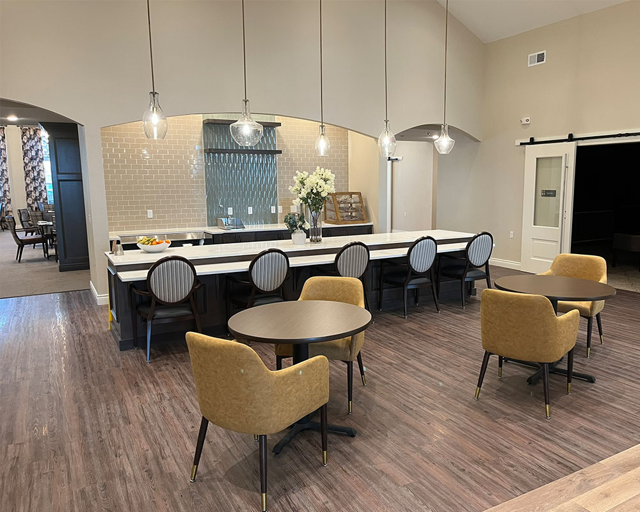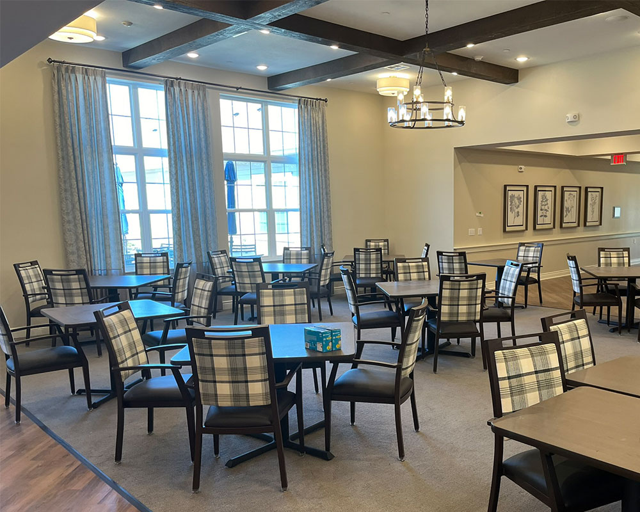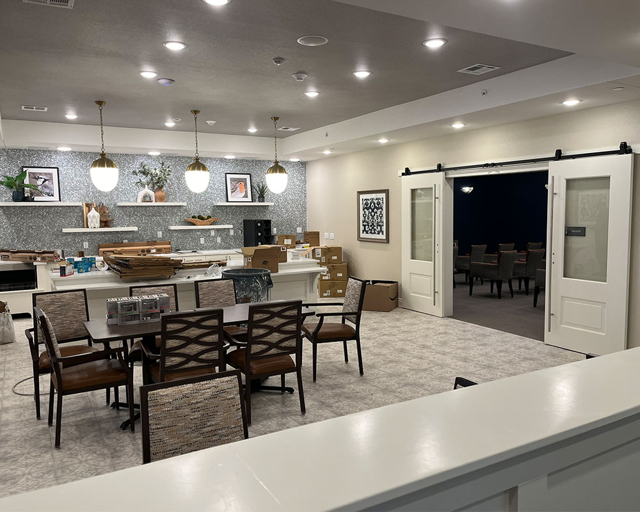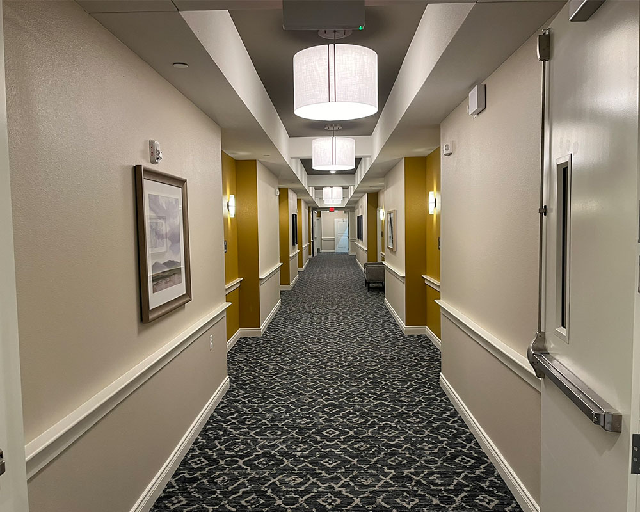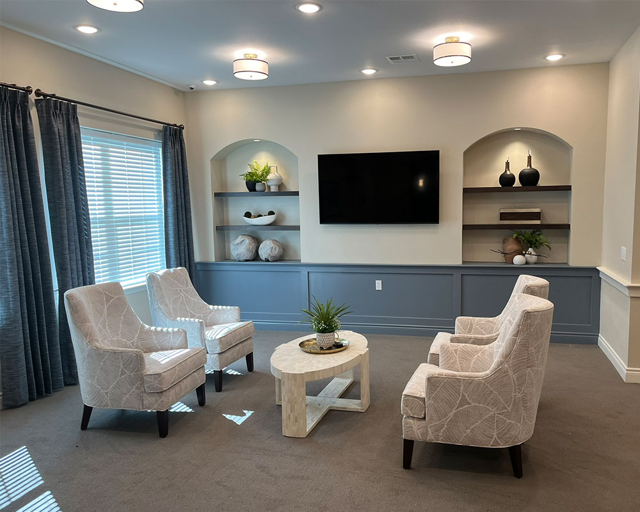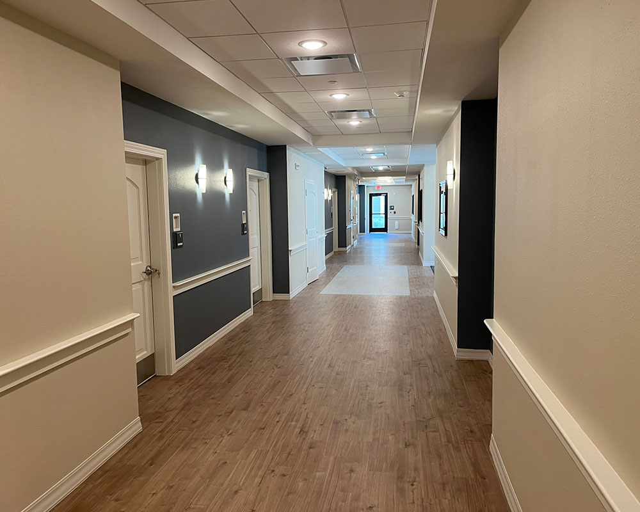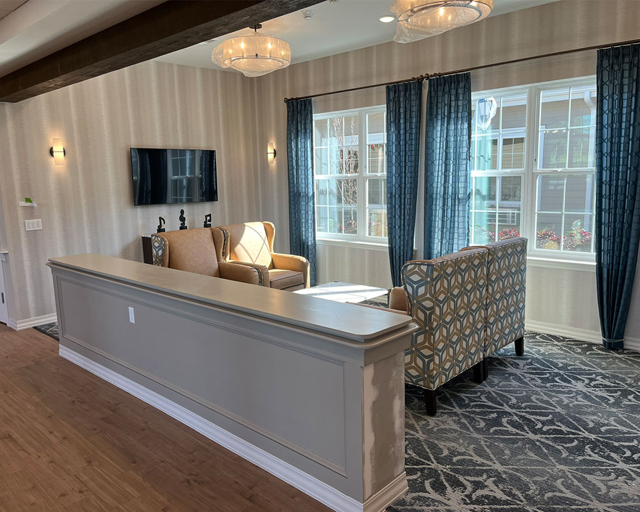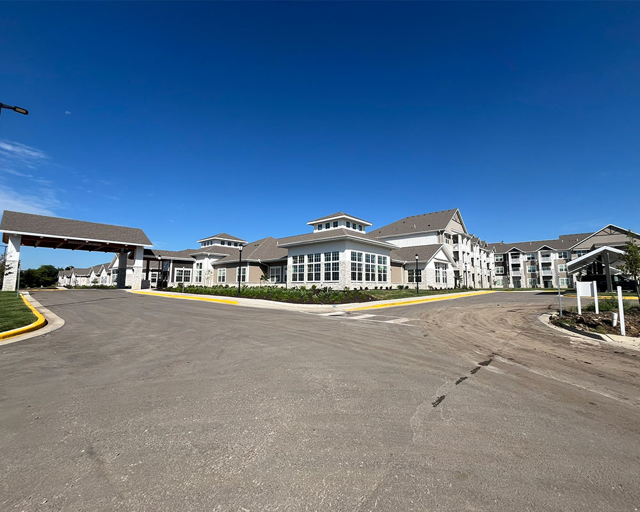SENIOR LIVING
Address:
21810 W 119th Street
Olathe, KS 66061
Client: O’Reilly Development Company
Units:
154 total units
92 independent living units
44 assisted living units
18 memory care units
Completion: 2024
Amenities:
Pool, Library, Dog Park, Beauty Salon, Dining Areas, Movie Theater, Exercise Room, Carport Parking, Outdoor Dining and a Commercial Kitchen
The Crestone Senior Living community includes 92 independent living units housed in a lodge-style building with studio, one-bedroom, and two-bedroom options. The assisted living building consists of 44 units, and the memory care building consists of 18 units.
The community‘s campus includes common and amenity space encompassing a commercial kitchen and dining area, beauty shop, library, demonstration kitchen, theater, pool, and exercise rooms as well as staff, nursing and maintenance on site. Site amenities include an enclosed courtyard for residents to enjoy in a secure environment. The site consists of trails and seating areas within the landscape.


