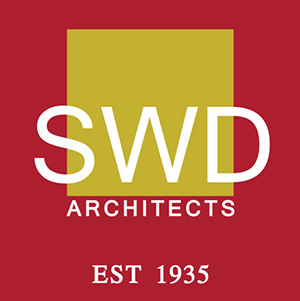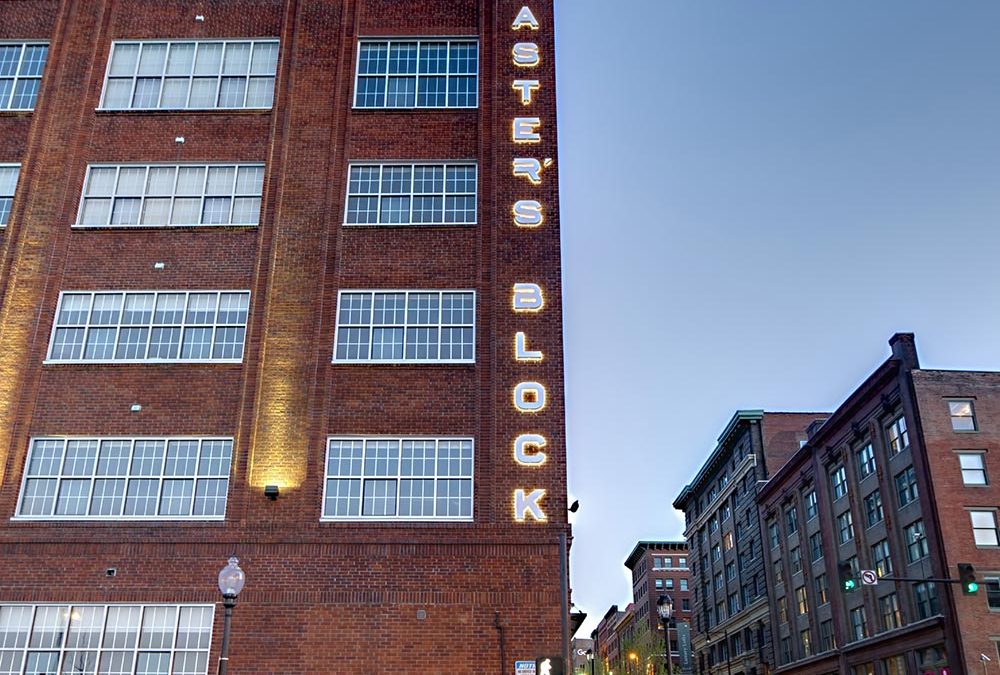
by daziumdesign@gmail.com | Oct 26, 2023
After Before Roaster’s Block PRINT PROJECT Location Kansas City, MO Client O’Reilly Development Company, LLC Size 217,160 SF The Boss:North building built in 191779,520 SF Swofford:South building built in 1899137,640 SF Units 146 total units Completion 2016 Amenities...
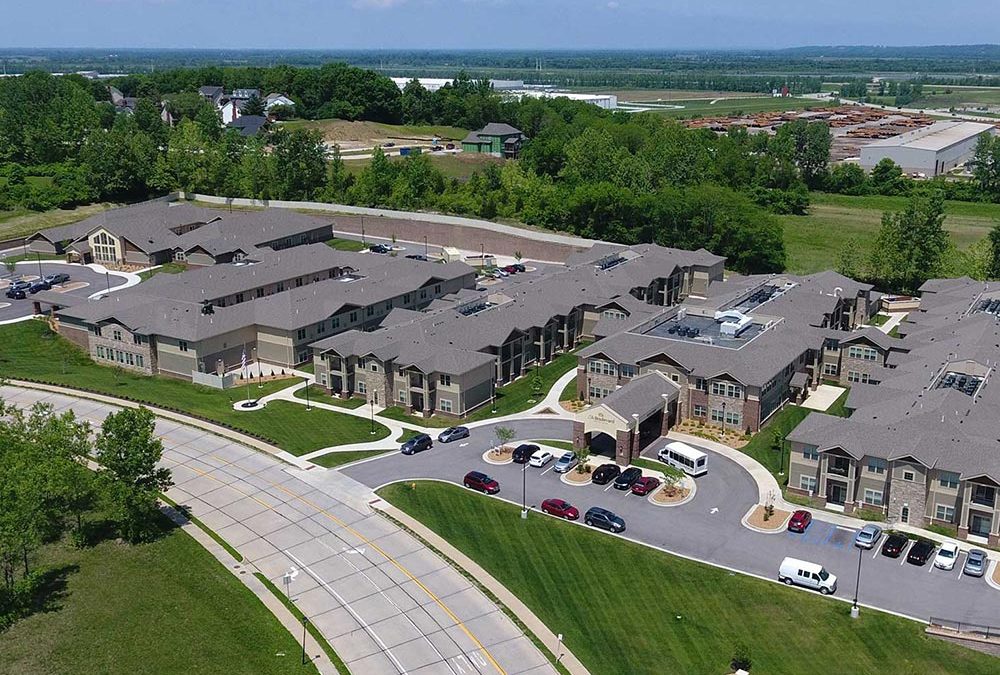
by daziumdesign@gmail.com | Oct 25, 2023
The Boulevard Senior Living of St. Charles PRINT PROJECT Location St. Charles, MO Client O’Reilly Development Company, LLC Size 195,769 SF Units 180 total units90 Independent Living Units62 Assisted Living Units28 Memory Care Units Completion 2018 Amenities...
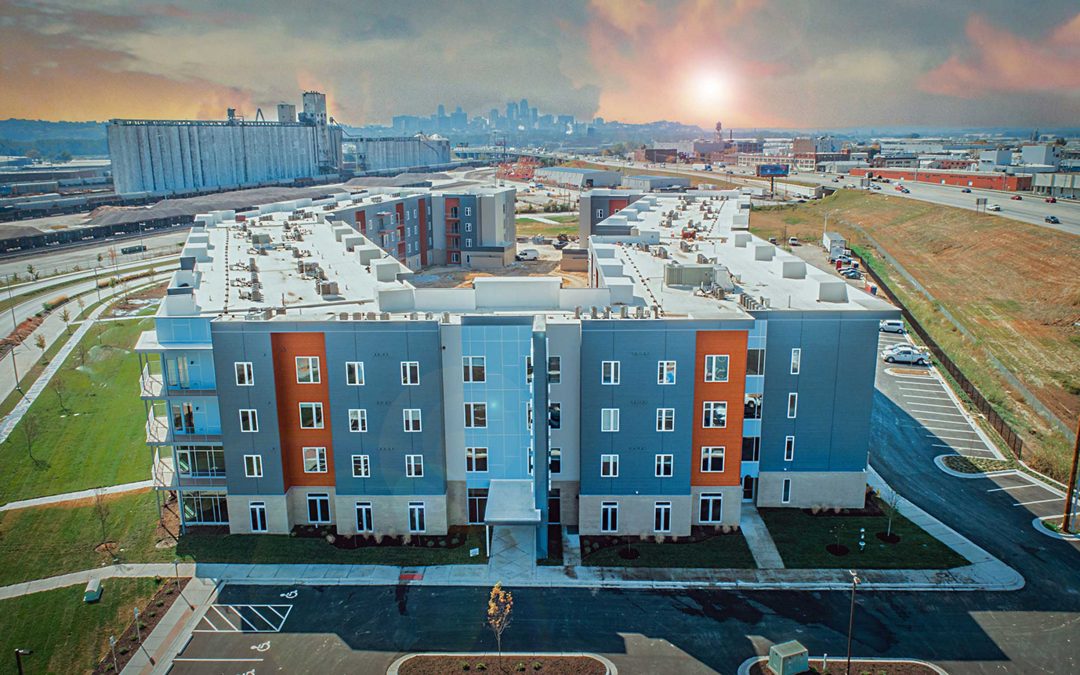
by daziumdesign@gmail.com | Oct 25, 2023
The Backyard at One North PRINT PROJECT Location North Kansas City, MO Client O’Reilly Development Company Units 240 total units Completion 2021 Amenities Swimming PoolFirepit AreaClub HouseBusiness CenterCoffee & Tea BarFitness CenterYoga StudioBike RoomDog...
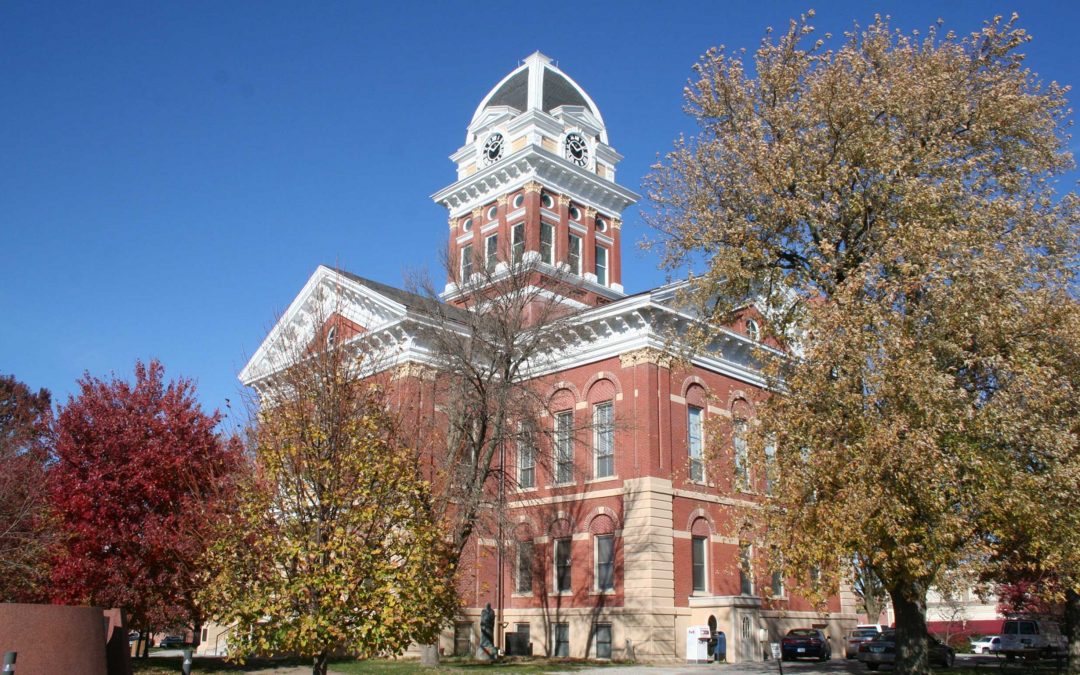
by daziumdesign@gmail.com | Oct 25, 2023
Saline County Courthouse PRINT PROJECT Location Marshall, MO Client Saline County Commissioners Completion 2010 Amenities Clock TowerCross Gable Roof FEATURED PROJECT, HISTORIC RESTORATION Constructed from 1882-83, the Saline County Courthouse is located in Marshall,...
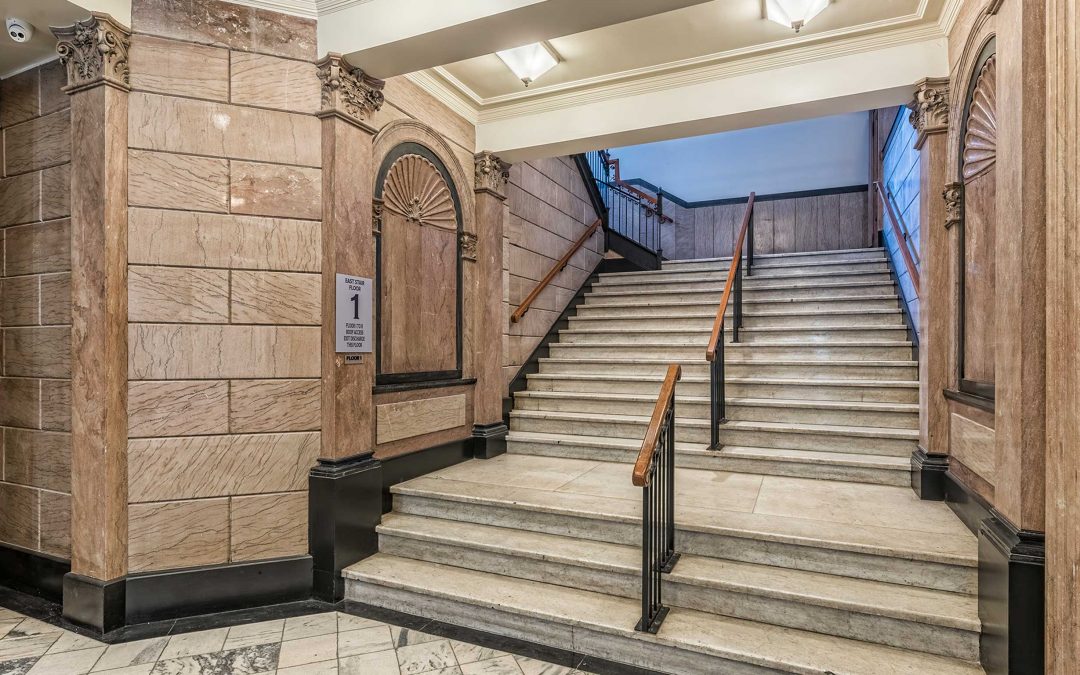
by daziumdesign@gmail.com | Oct 25, 2023
New England Lofts PRINT PROJECT Location Kansas City, MO Size 50,800 SF Units 32 total units Completion 2017 Amenities Fitness Room Awards AGC Project of the Year FEATURED PROJECT, HISTORIC RESTORATION, MULTI-FAMILY Constructed in 1887, the New England Building once...






